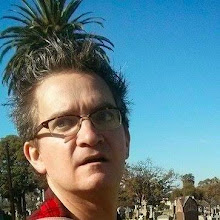This flier was also distributed.
65 Bleecker St., Louis H. Sullivan (1898)
According to the AIA Guide to New York City, this building "was a radical building in its time, a direct confrontation with the architectural establishment that had embraced American Renaissance architecture after the Columbian Exposition (Chicago World's Fair of 1893)."
Louis Sullivan's only New York City building, the Bayard Building displays the exuberance and originality of the truly organic and indigenous American approach to building design. Guided by the dictum "Let Form Follow Function" and armed with a rapidly advancing construction technology, Sullivan put aside all historic models and references at a time when the barons of Wall Street had decreed that architecture should express the similarity between their times and ambitions and those of imperial Rome.
This masterful piece of work by the man whom Frank Lloyd Wright called Master has all of the technical and aesthetic ingredients of the modern skyscraper. It has a skeletal steel-frame structure clas in non-structural lightweight "curtain wall" of window and non-supporting masonry. It has an elevator for vertical movement.
But Sullivan's main achievement here was an aesthetic one: the development of a vocabulary of forms and surfaces uniquely compatible with skyscraper technology. Though clad in masonry for its own protection, the toweing steel frame is expressed by the soaring piers of the building's shaft, culminating in angels as if to suggest yet further loftiness. The thin protective veneer is a skin of terra cotta ("baked earth") which takes the delicate form of leafy vines searching to cover ever last square inch of the building's exterior, but only skin deep.




No comments:
Post a Comment